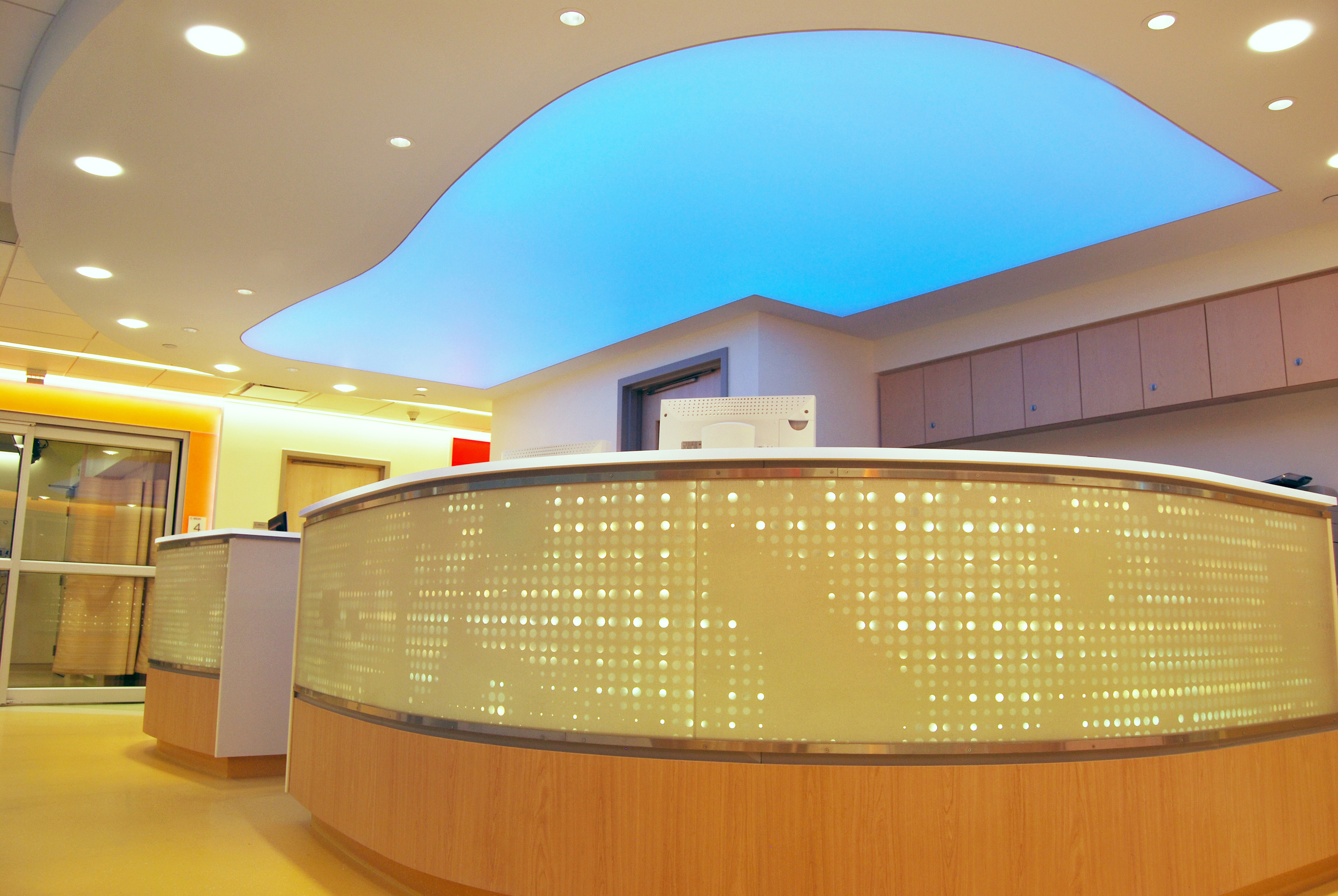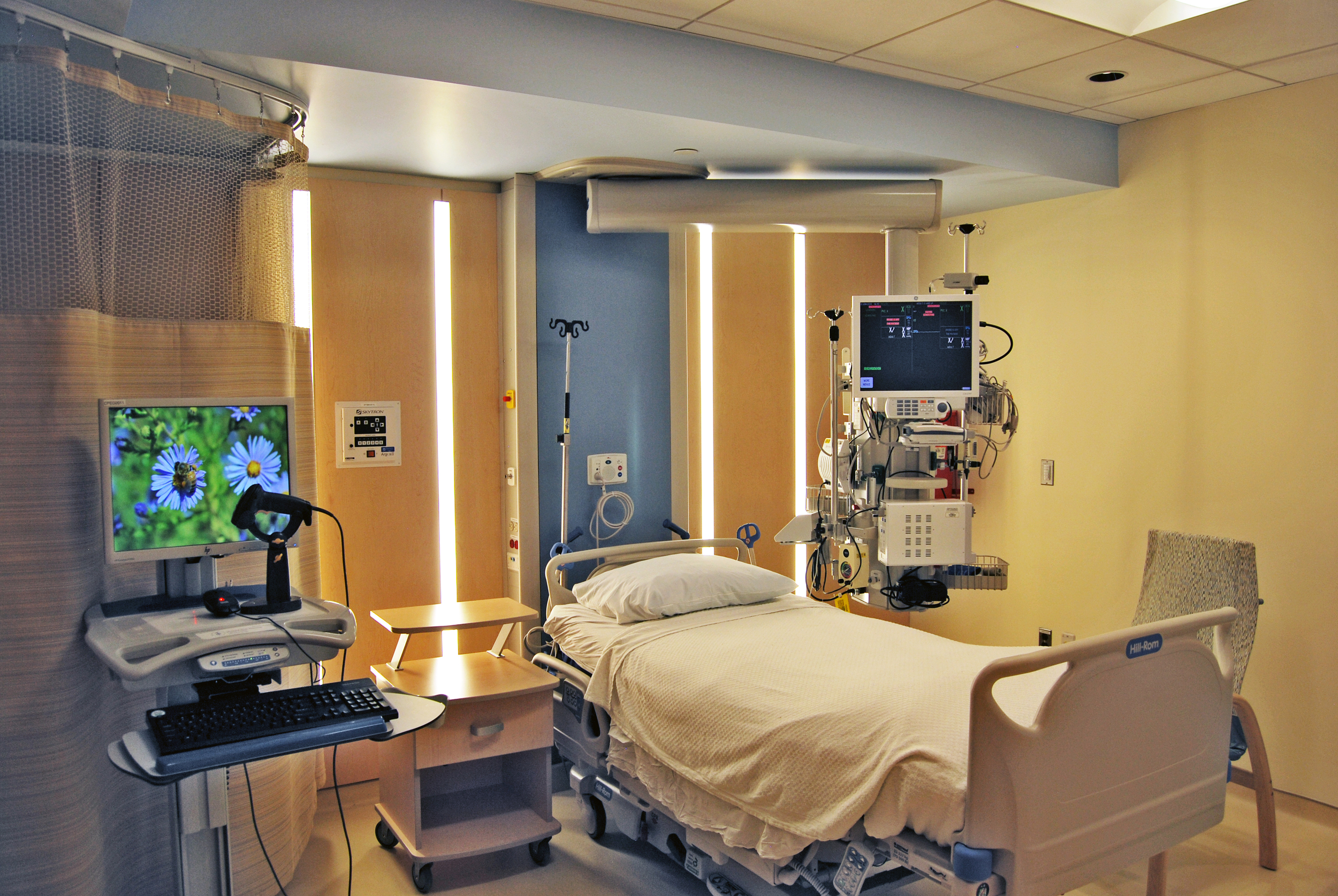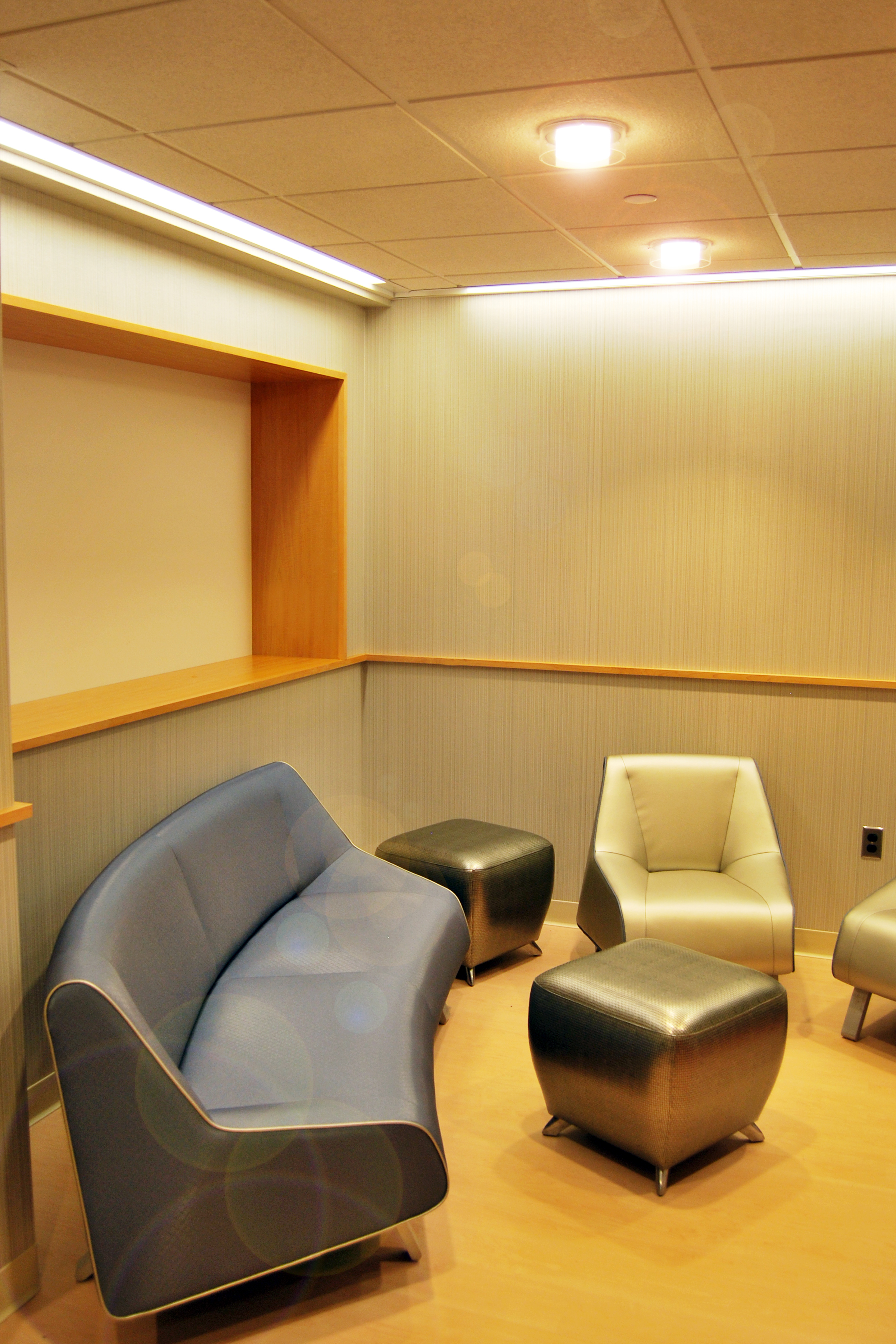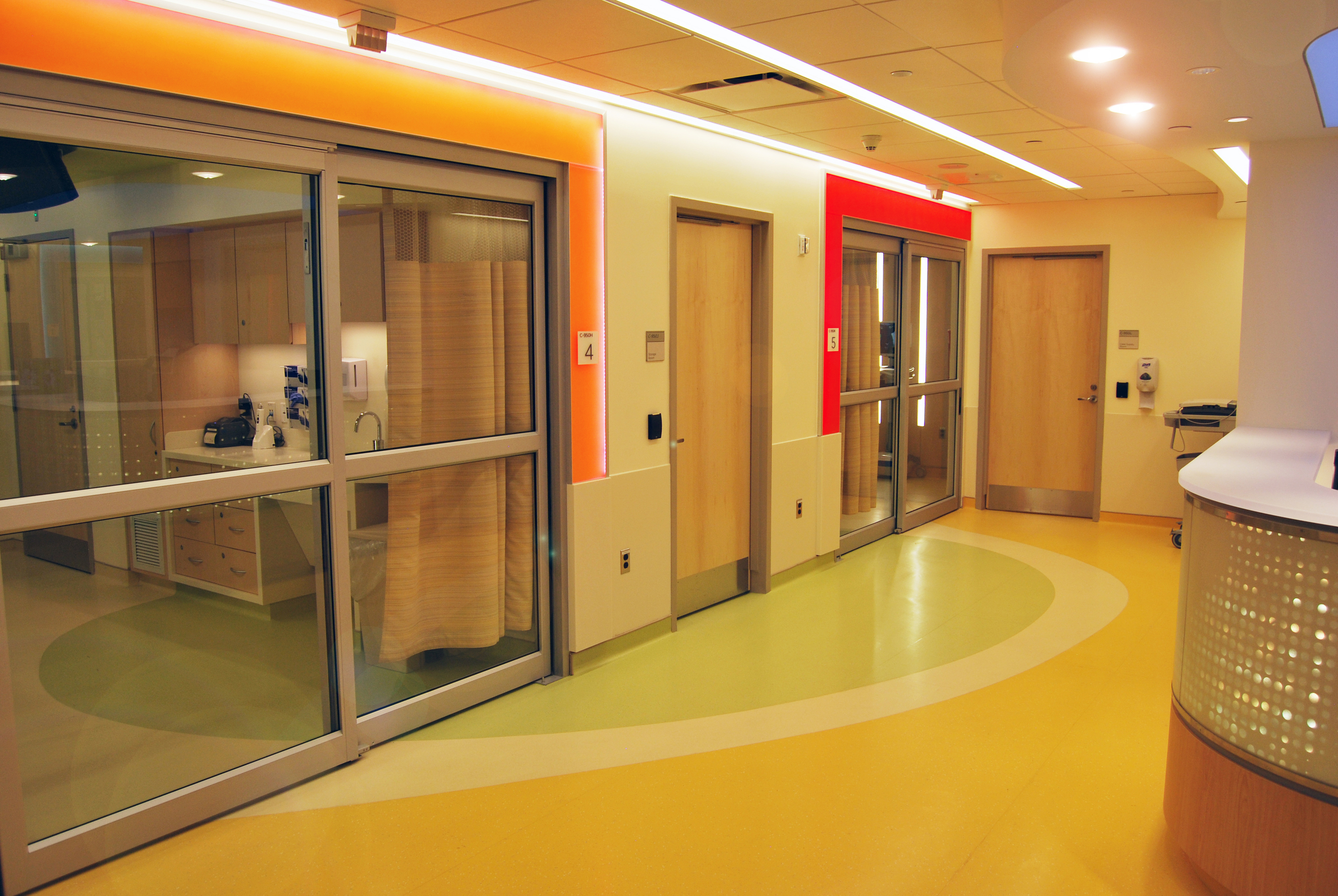



Medical intensive care Unit
Scope: Pediatric Intensive Care Unit Expansion
Client: Memorial Sloan Kettering Cancer Cemter
Location: New York, New York
Partners: CAMA, Inc.
Press: Time Magazine
The PICU occupies approximately 3,100 square feet of purpose-built space designed for the treatment of pediatric cancer patients and their families. Instead of accessing light through traditional exterior windows, the new patient rooms gain daylight access through the atrium of the recreation room through sky windows. By placing the patient rooms in the light filled atrium and creating an acoustical barrier both on the ceiling and in the walls, the design team was able to optimize the core space of the PICU and significantly improve patient care operations.
As the centerpiece to the core, sits the nurse station with its internally illuminated face and subtle abstract pattern. Acoustical studies have been performed and the sky window design allows both patients and visitors to view the atrium skylight and exterior skyline while attenuating noise or distractions from the adjacent recreation room. Further, the sky window feature has been designed to allow for a controlled and diffused daylight environment in the pediatric intensive care room to accommodate the light sensitivity needs of this critically ill patient population. This was a phased project, with an active construction site on an operational floor.
