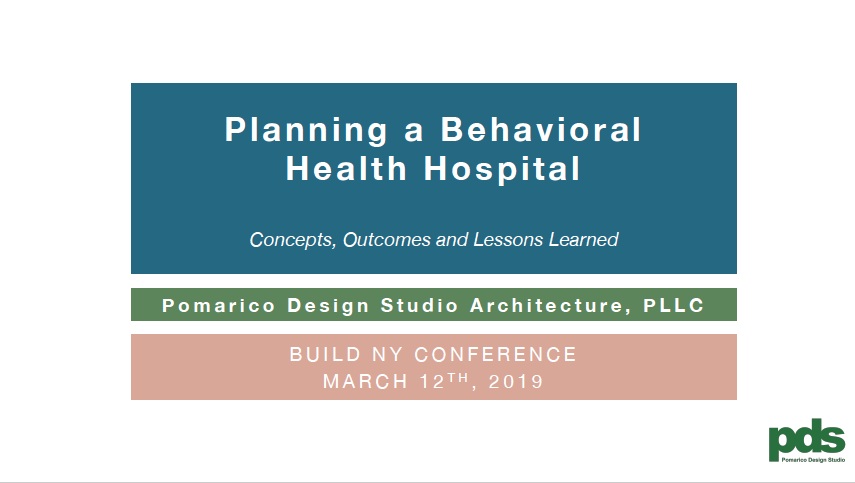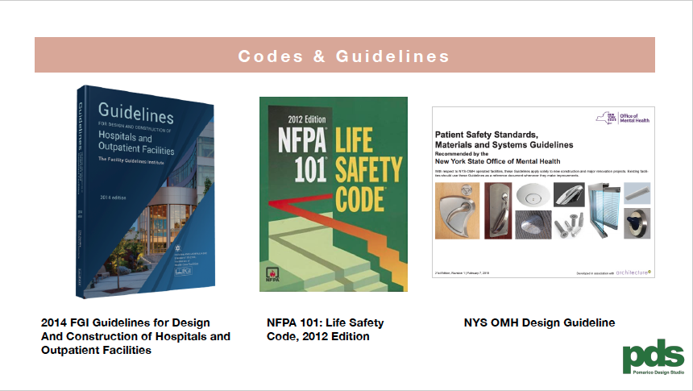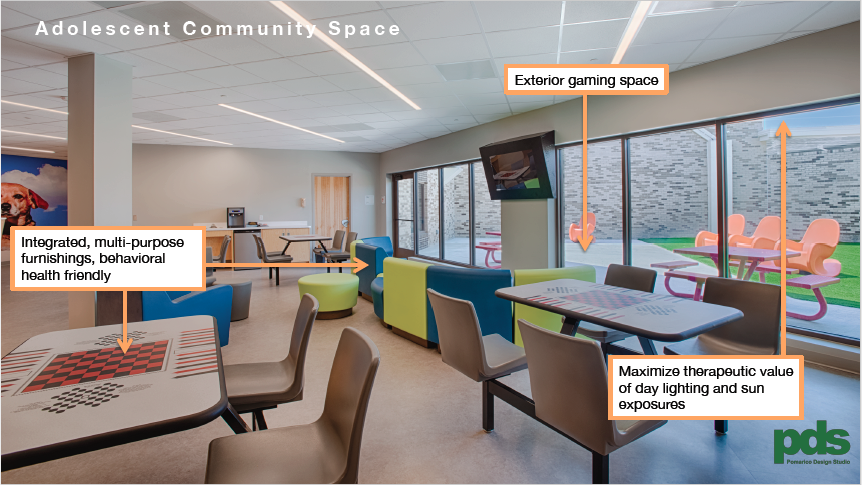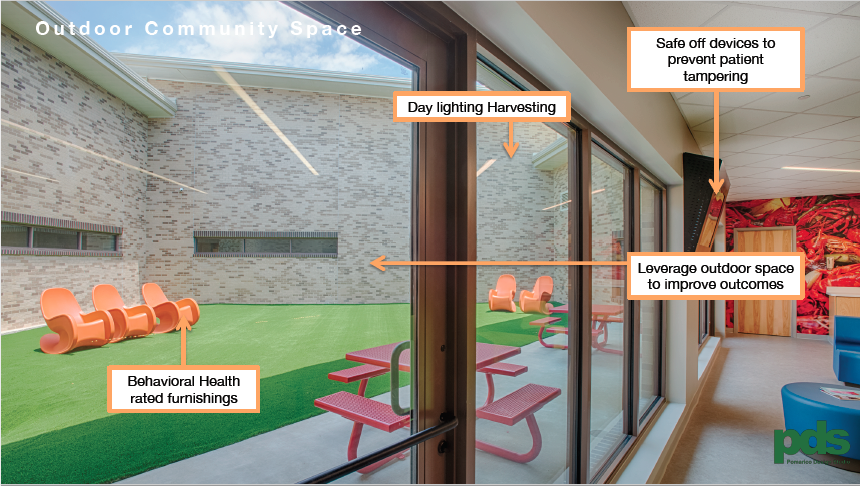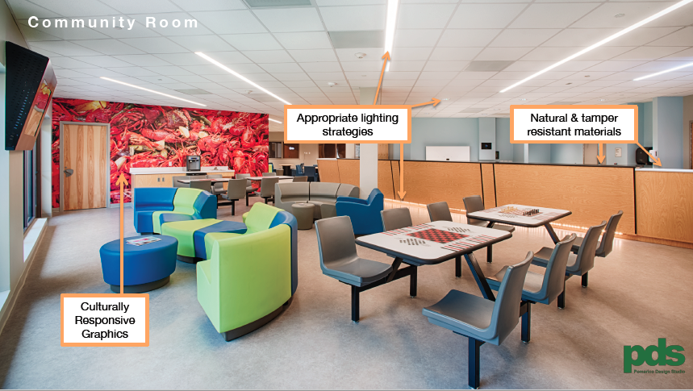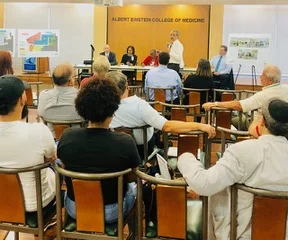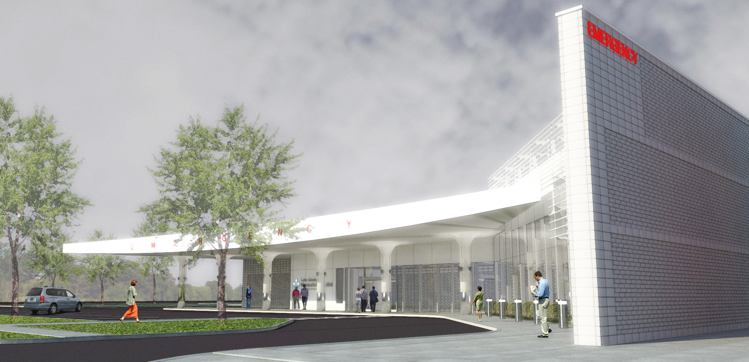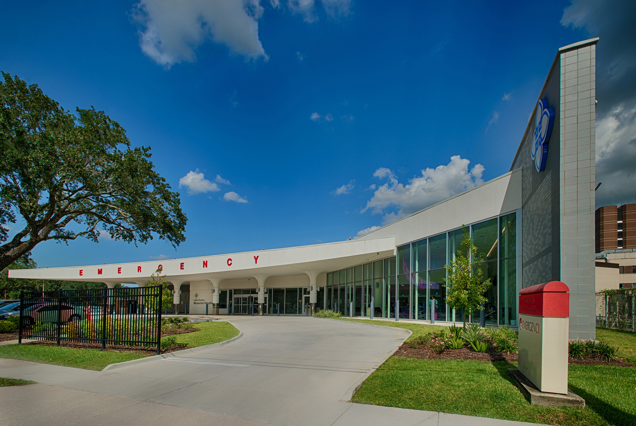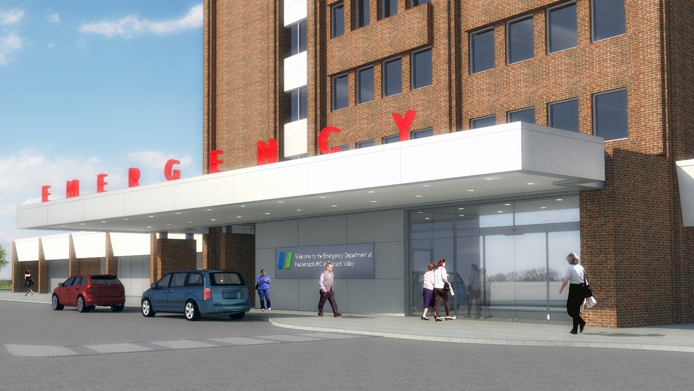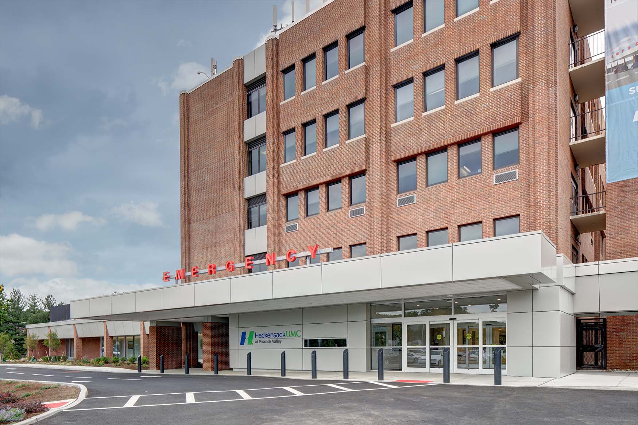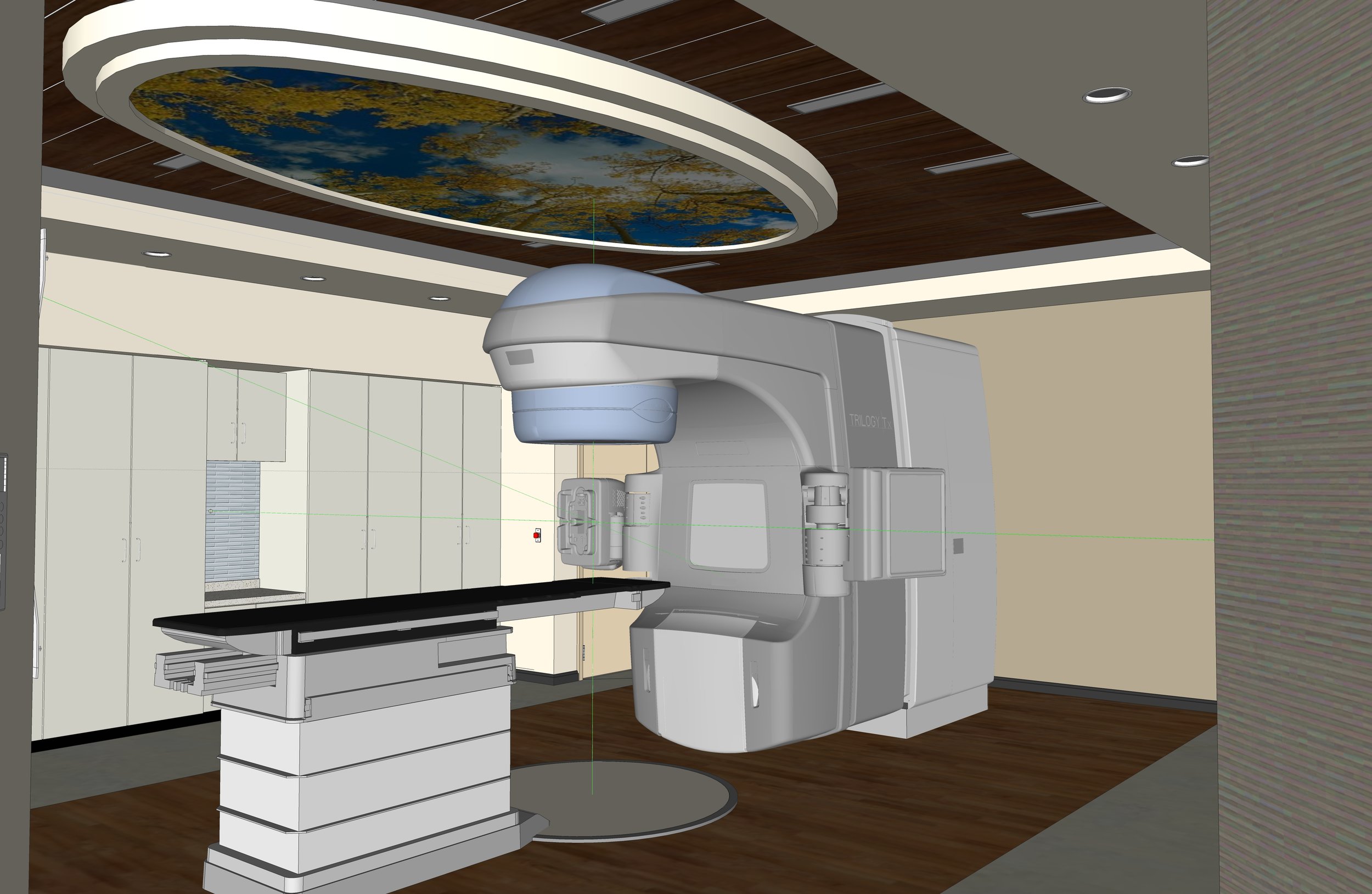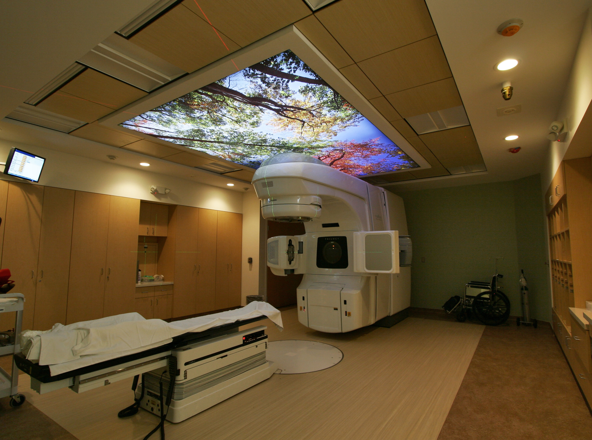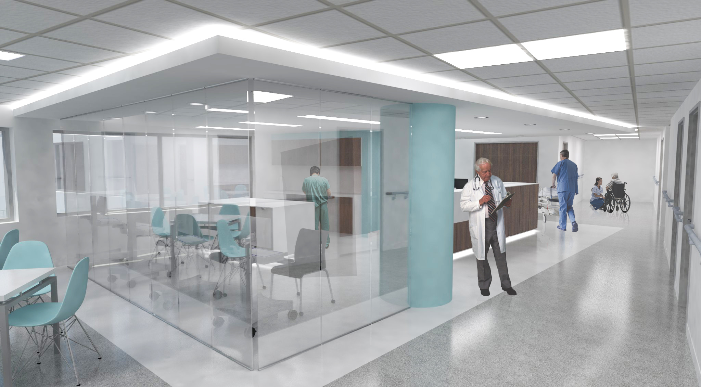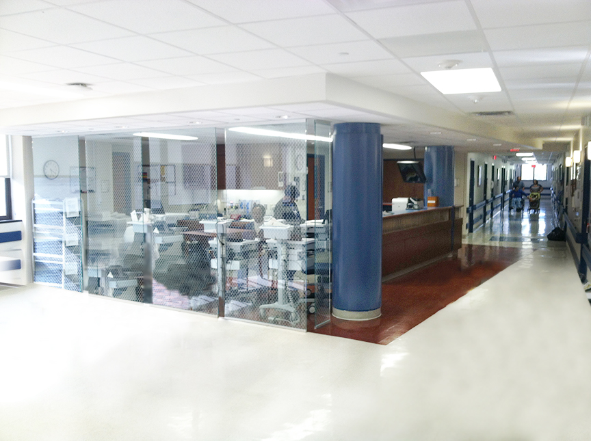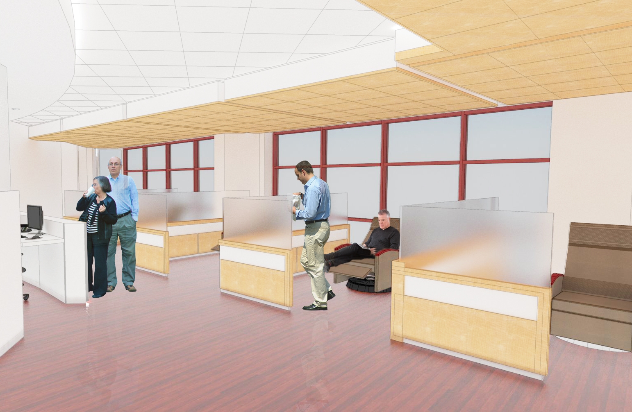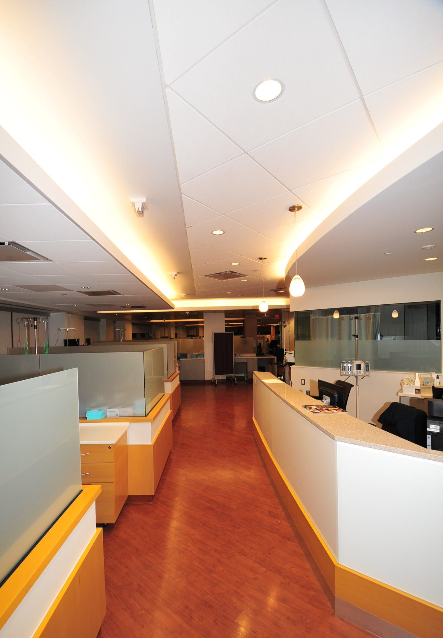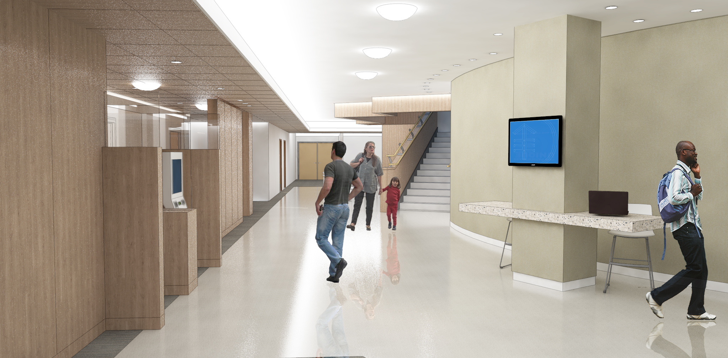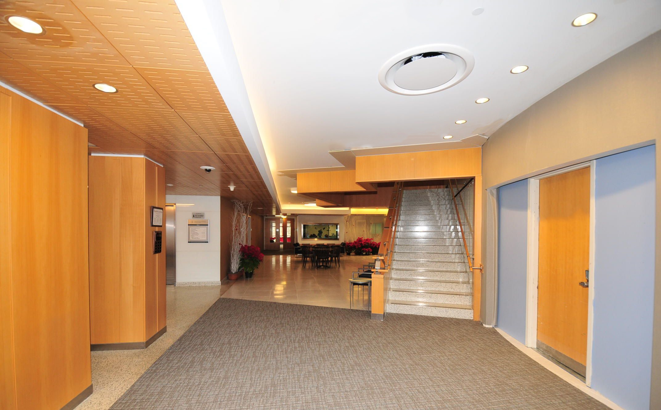Later on we caught up with Mike and had the opportunity to hear some of his thoughts on the processes of these meetings.
What is the importance of these meetings?
Mike: It is important to the hospital's mission to integrate the community into the delivery of care and to maintain and raise the awareness level to not only improvements that are being made in the continuum of care, but also what choices are available for deliver of care.
What does the client (hospital) get from the meeting?
Mike: The client builds their relationship with the community. They build a sense of trust, the client also convey's their mission to the community and obtains a buy in on their care delivery model. The client also gains valuable information related to patient satisfaction as it pertains to both access and quality of care.
How much pull do they have as stakeholders?
Mike: The community as stake holders are influences whom are able to, through their community board and other social and political associations, broadcast the hospitals mission plans, achievements and care delivery models to a broad base of the community.
How do these meetings effect our design?
Mike: As we present to and participate in the questions and answer portion of the meeting, we have the opportunity to preemptively understand community needs and concerns that may offer potential design adjustments and/or modifications.
